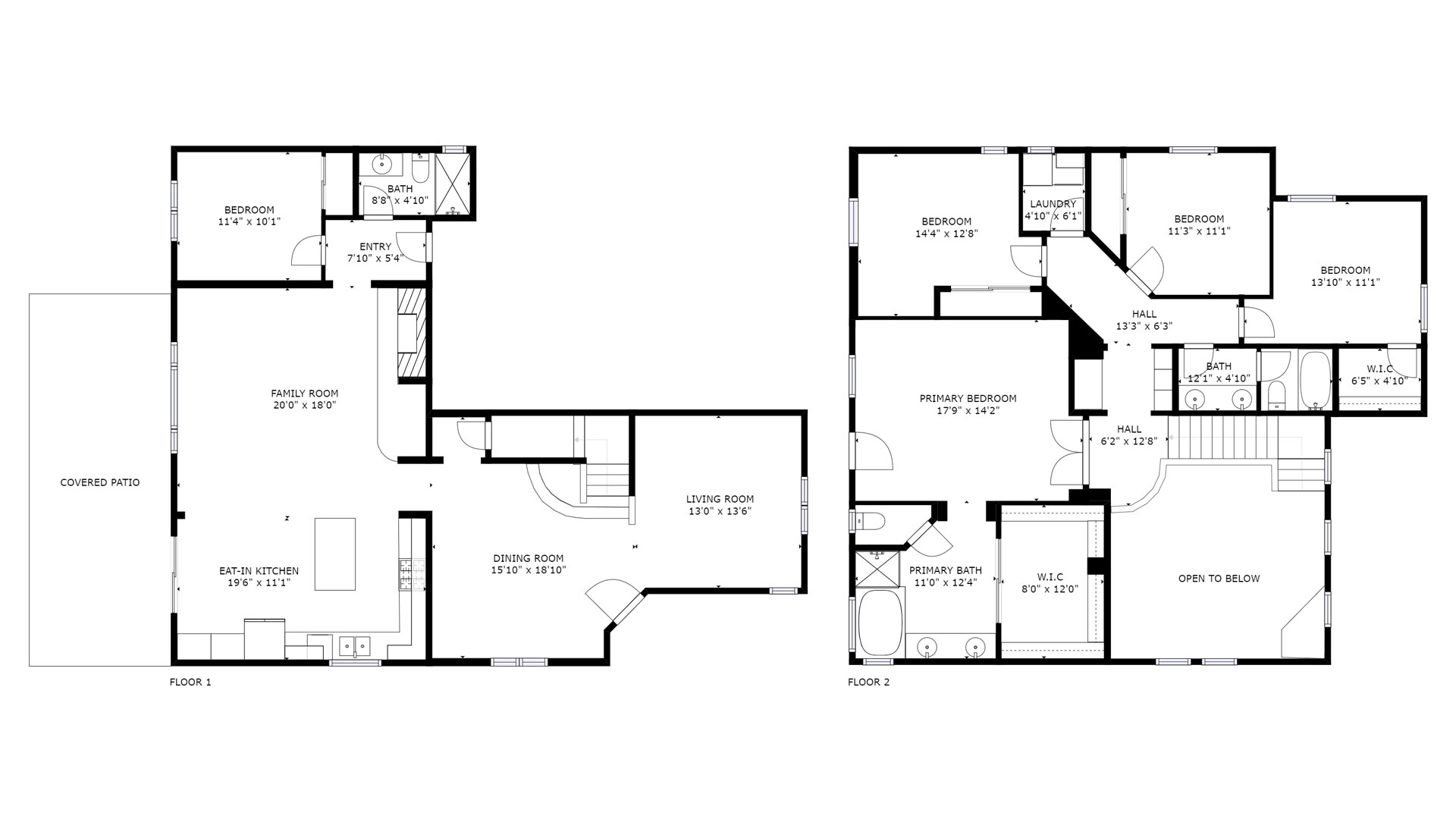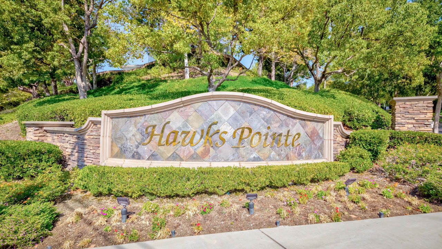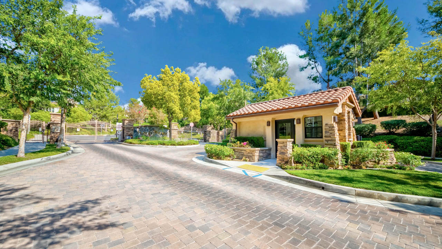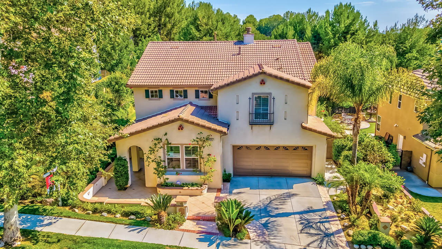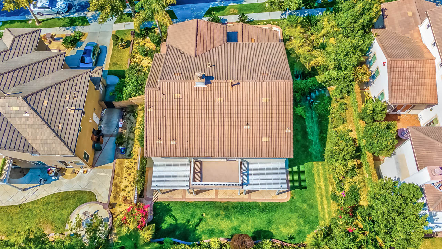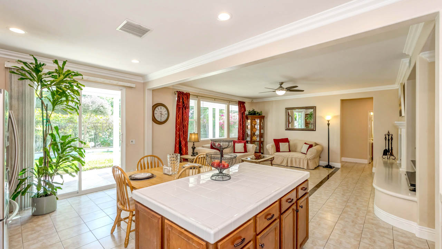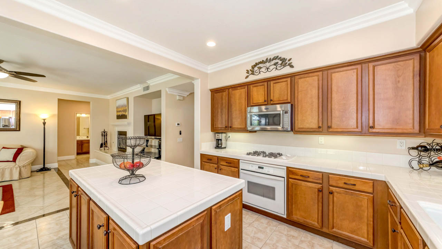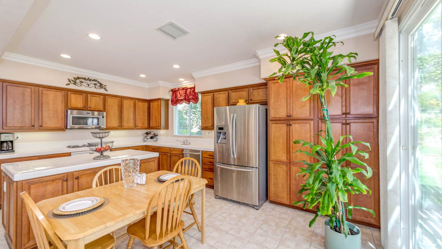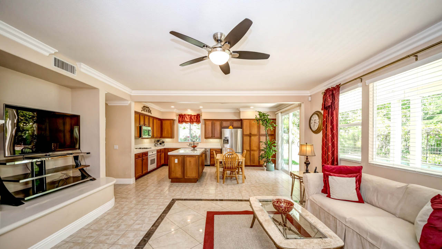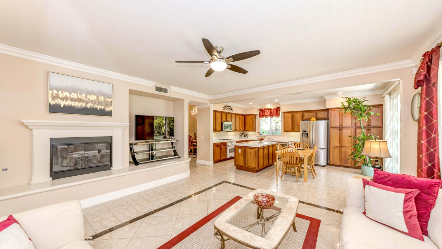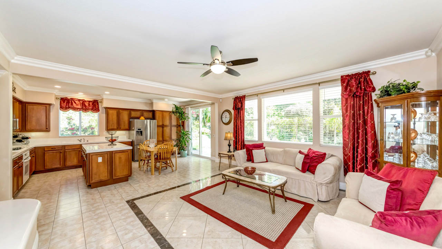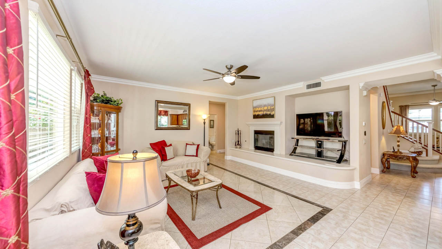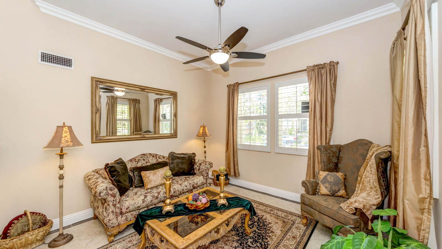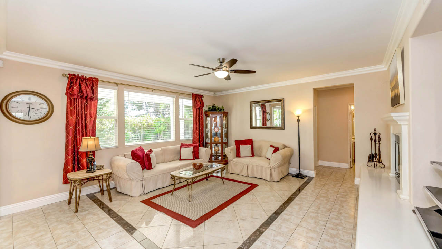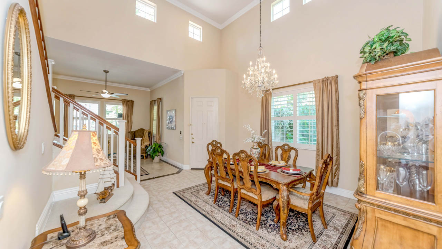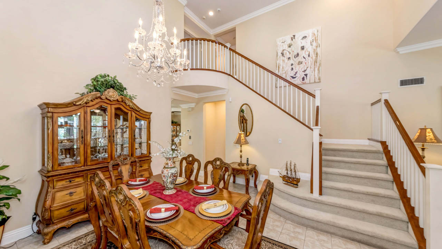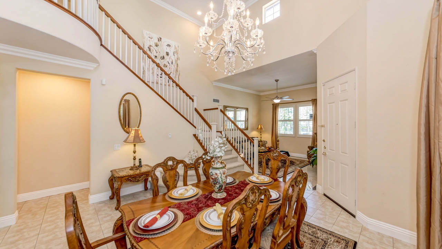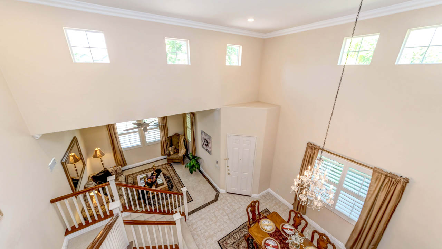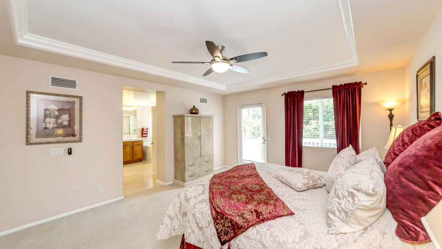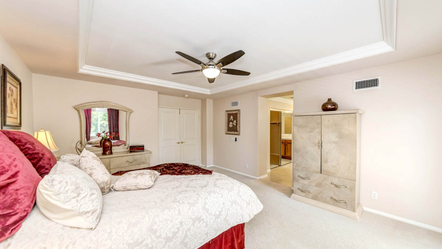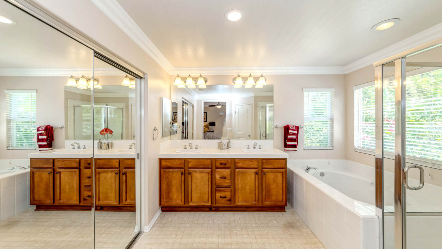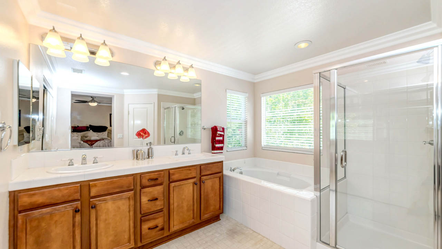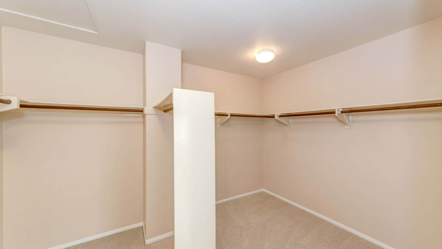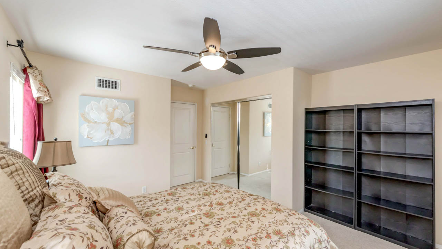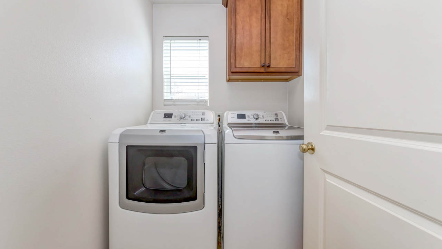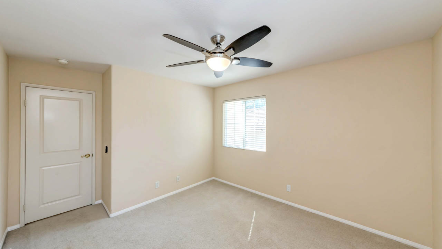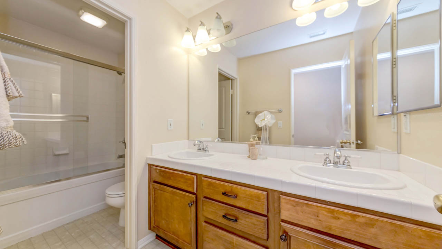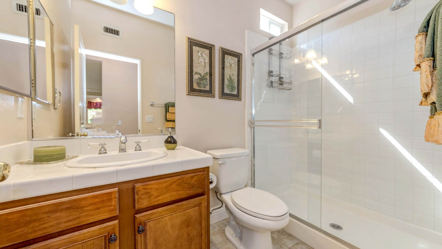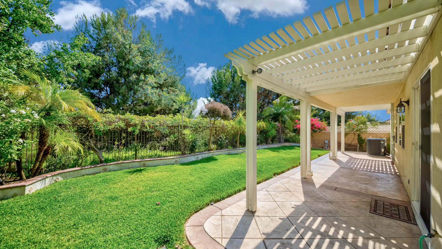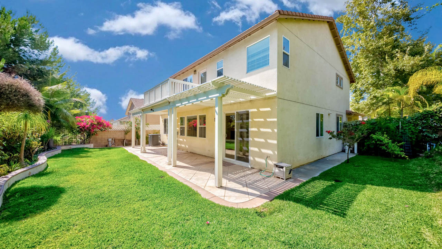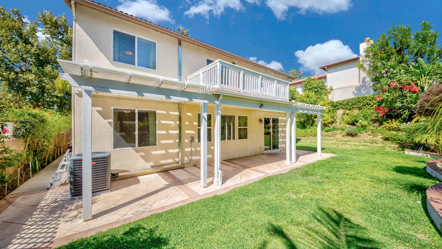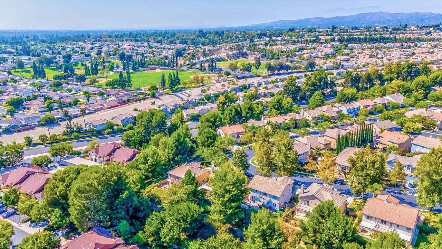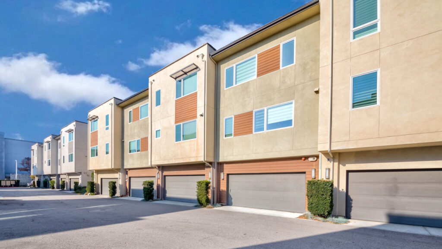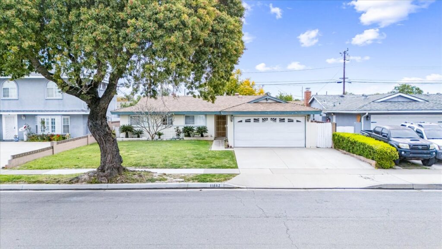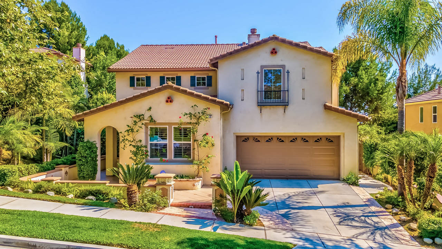
Facts and Features
Status
Sold
Property Type
Single Family Residence
Year Built
2002
MLS#
DW21177025
HOA Dues
$290/Monthly
Community
83 - Fullerton
Details of 2950 Muir Trail Dr
Interior Features
Laundry Information
- Has Laundry
- Dryer Included, Individual Room, Upper Level, Washer Included
Kitchen Information
- Has Appliances
- Appliances: Gas Cooktop, Microwave
Bathroom Information
- # of Baths (Full): 3
Cooling Information
- Has Cooling
- Central Air
Room Information
- Main Floor Bedroom, Master Bathroom, Multi-Level Bedroom, Walk-In Closet
Fireplace Information
- Has Fireplace
- Living Room
Flooring Information
- Carpet, Tile
Heating Information
- Has Heating
- Central, Forced Air
Interior Features
- Entry Level: 1
- Entry Location: 1
- In-Law Floorplan, Balcony, Ceiling Fan(s), Crown Molding, High Ceilings, Recessed Lighting
- Levels: Two
Parking / Garage, Exterior Features, Homeowners Association
Parking / Garage Information
- Has Parking
- # of Parking Spaces: 2
- Driveway, Garage
- Attached Garage
- # of Garage Spaces: 2
Exterior Features
- Pool Features: None
Homeowners Association
- Assocaition Name: Hawks Pointe
- Association Fee: $290/Monthly
- Association Amenities: Picnic Area, Playground, Hiking Trails, Guard

