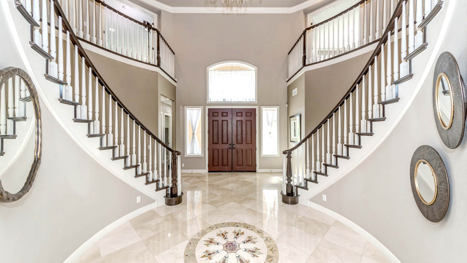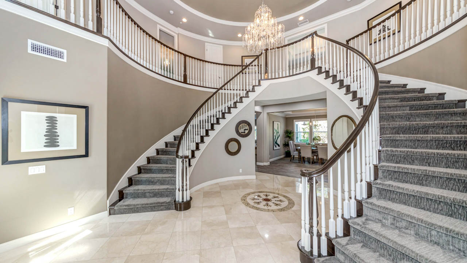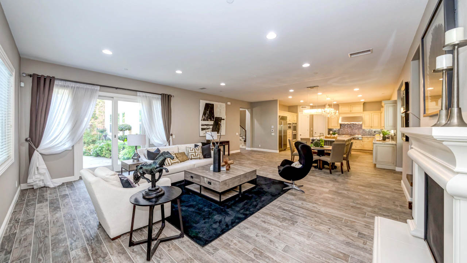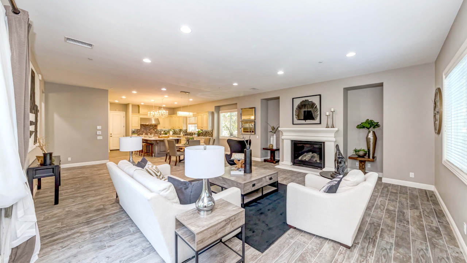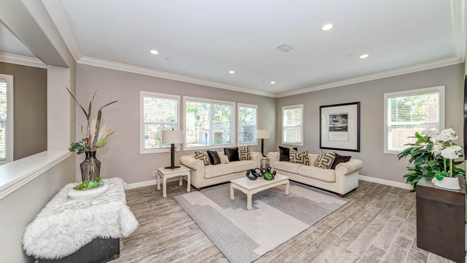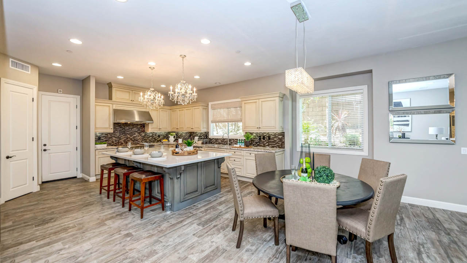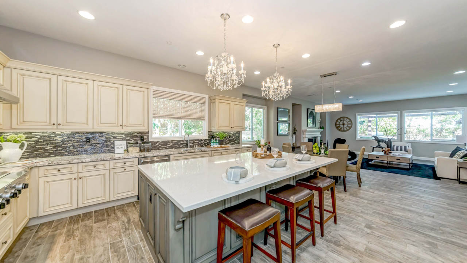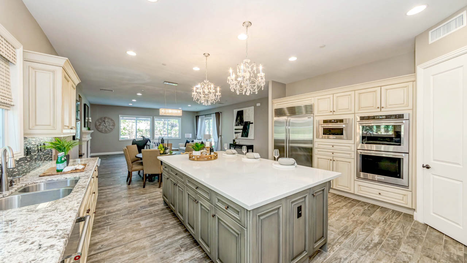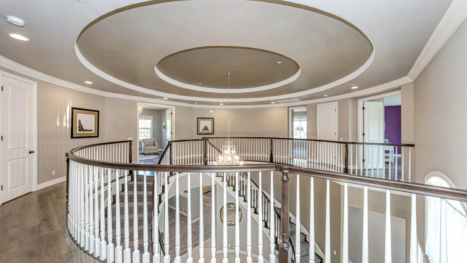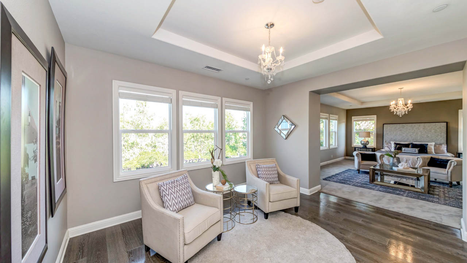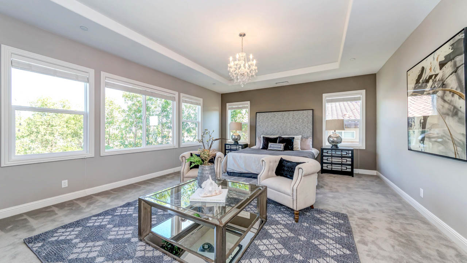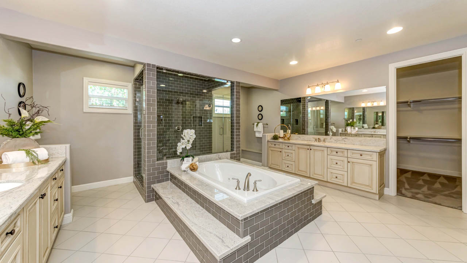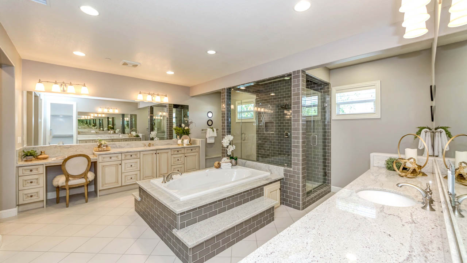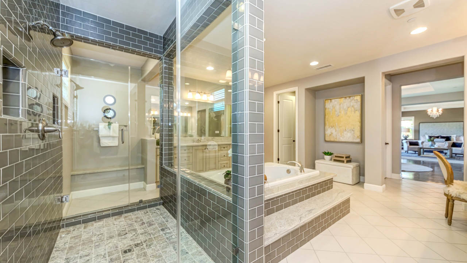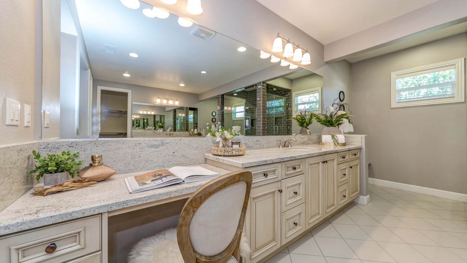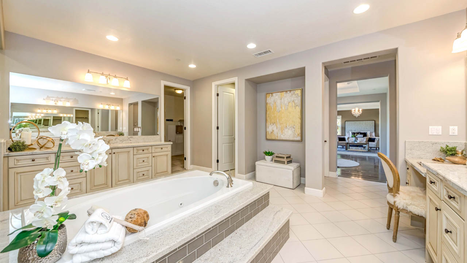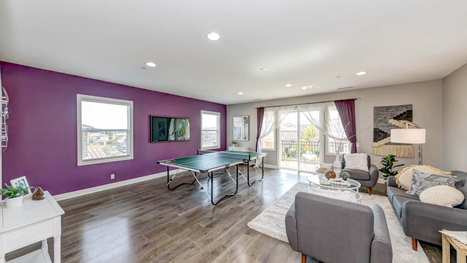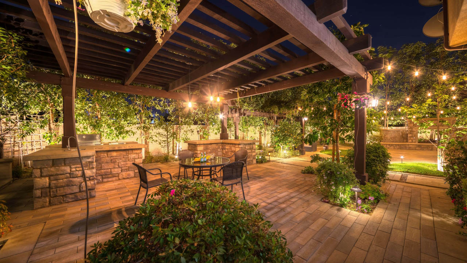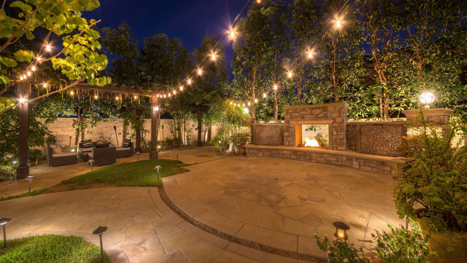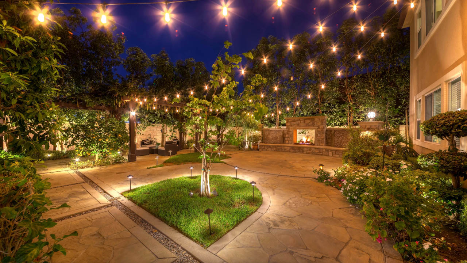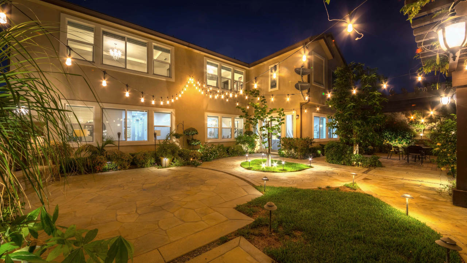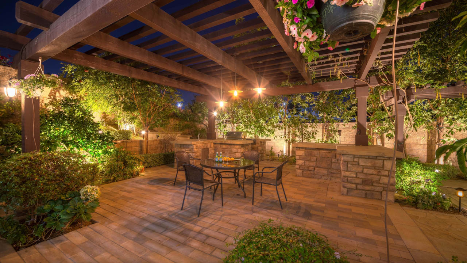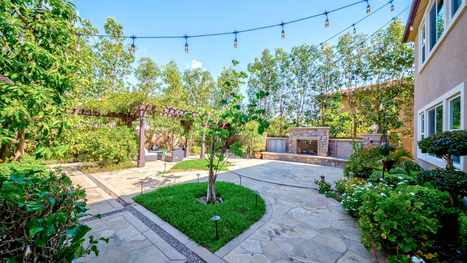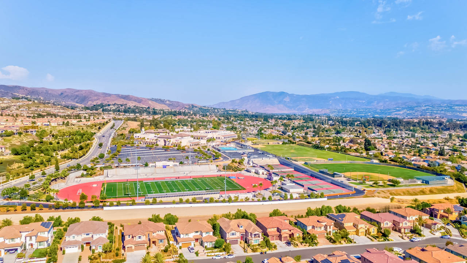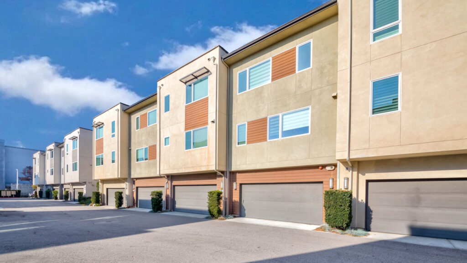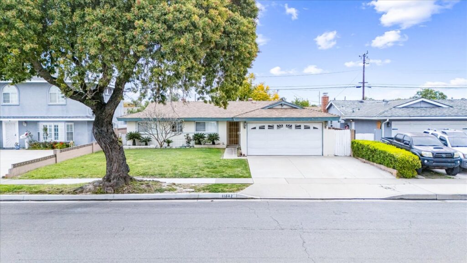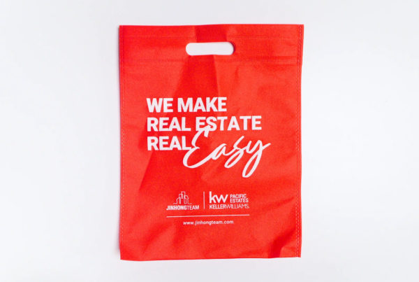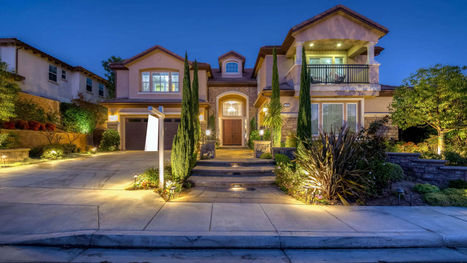
Facts and Features
Status
Sold
Property Type
Single Family Residence
Year Built
2015
MLS#
DW22185848
HOA Dues
$170/Monthly
Community
85 - Yorba Linda
Details of 4336 Dartmouth Dr
Interior Features
Laundry Information
- Has Laundry
- Individual Room, Inside
Kitchen Information
- Has Appliances
- Appliances: Barbecue, Dishwasher, Double Oven, Gas Cooktop, Microwave, Range Hood, Refrigerator, Tankless Water Heater
Bathroom Information
- # of Baths (Full): 6
- # of Baths (Half): 1
Cooling Information
- Has Cooling
- Central Air, Dual, ENERGY STAR Qualified Equipment
Room Information
- Bonus Room, Family Room, Formal Entry, Game Room, Laundry, Living Room, Main Floor Bedroom, Master Bathroom, Master Bedroom, Master Suite, Multi-Level Bedroom, Office, Walk-In Closet, Walk-In Pantry
Fireplace Information
- Has Fireplace
- Family Room, Gas, Gas Starter
Flooring Information
- Carpet, Tile
Heating Information
- Has Heating
- Central
Interior Features
- Entry Level: 1
- Entry Location: `
- 2 Staircases, Balcony, Built-in Features, Crown Molding, High Ceilings, Open Floorplan, Pantry, Quartz Counters, Recessed Lighting, Two Story Ceilings
- Levels: Two
- Has Spa
- Spa Features: None
Parking / Garage, Exterior Features, Homeowners Association
Parking / Garage Information
- Has Parking
- # of Parking Spaces: 3
- Driveway, Garage
- Attached Garage
- # of Garage Spaces: 3
Exterior Features
- Pool Features: None
Homeowners Association
- Assocaition Name: Accell
- Association Fee: $170/Monthly
- Association Amenities: Management
Schools nearby 4336 Dartmouth Dr
Elementary School
Mabel Paine
Middle Or Junior School
Yorba Linda
High School
Yorba Linda

