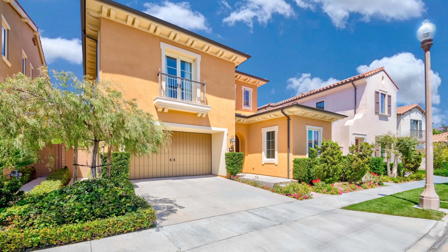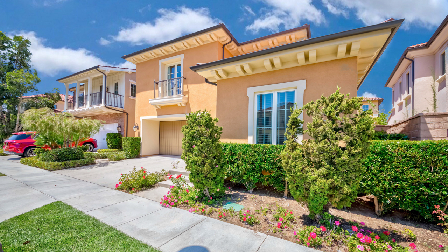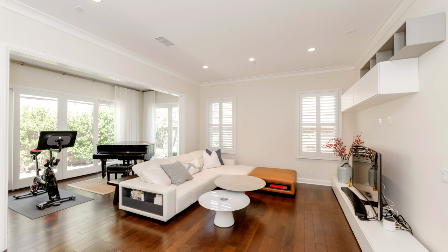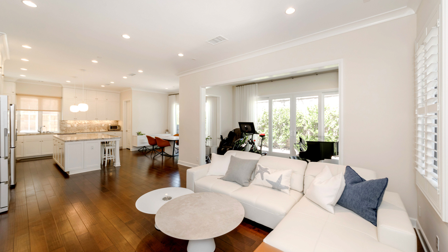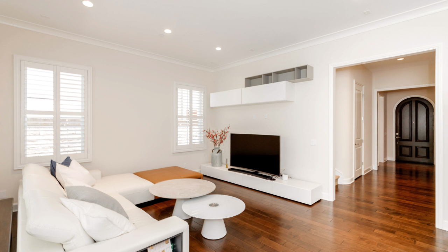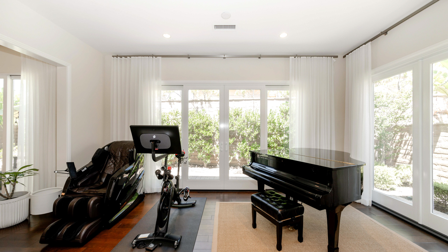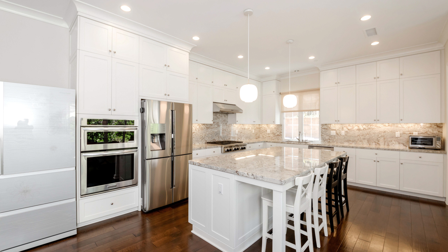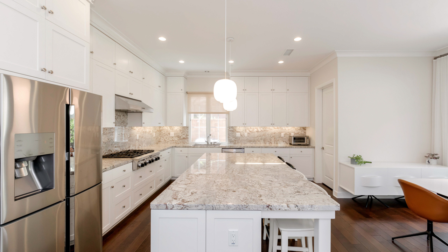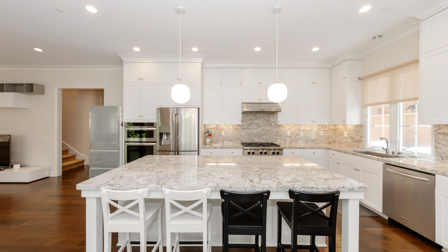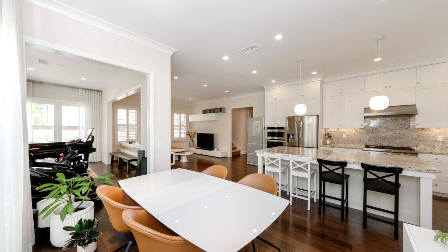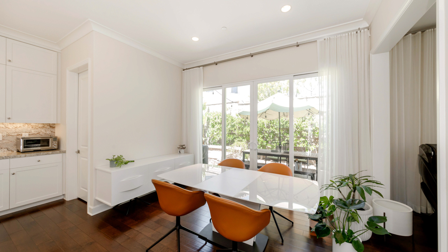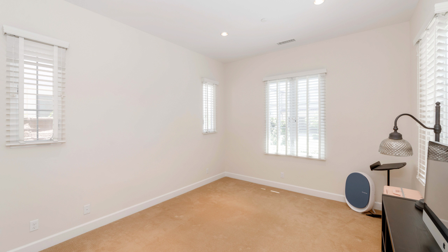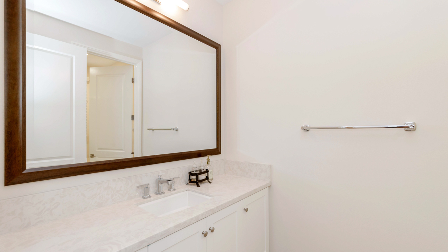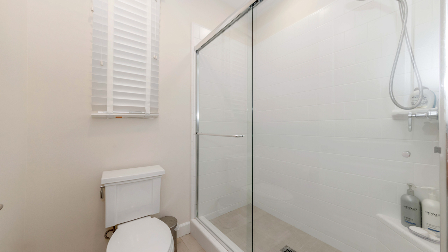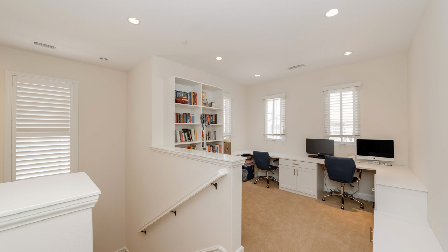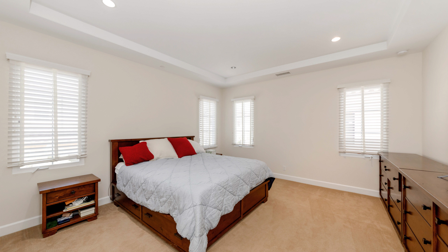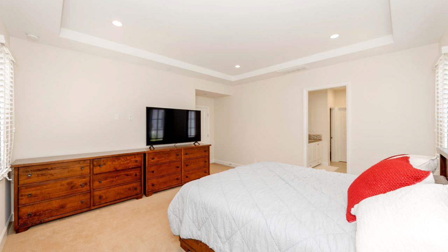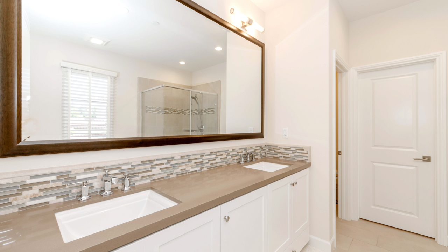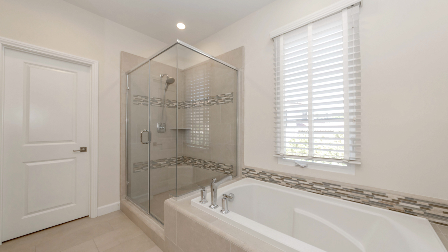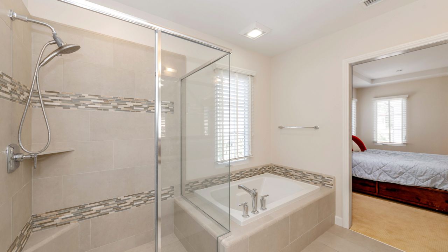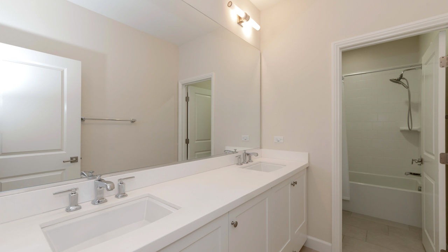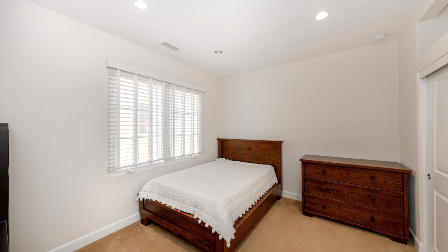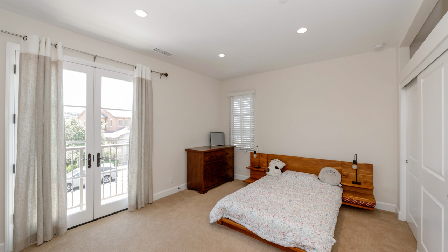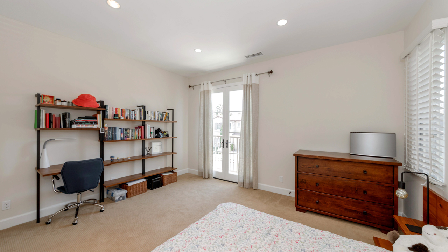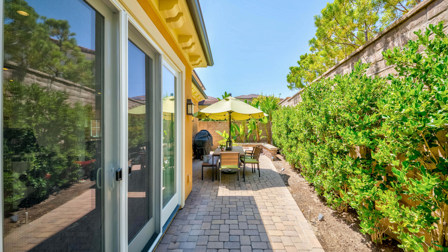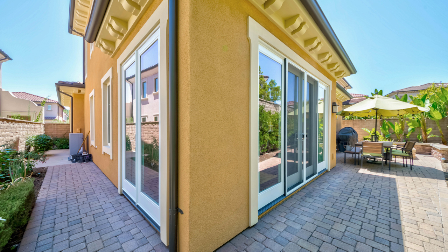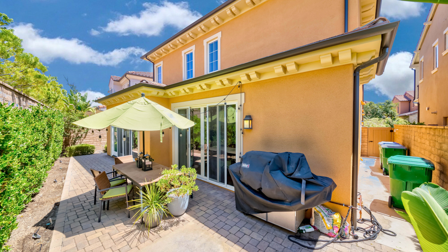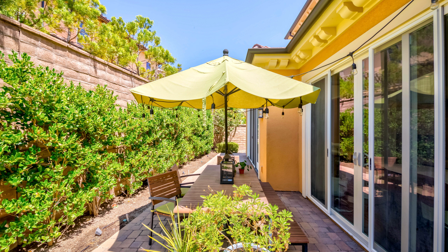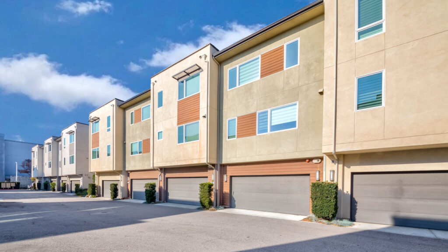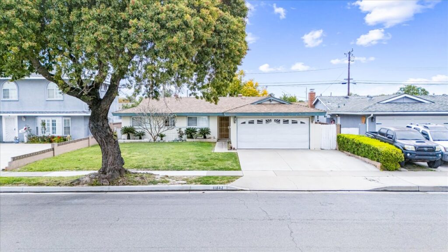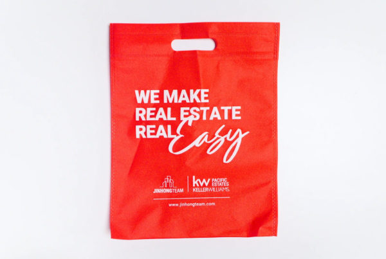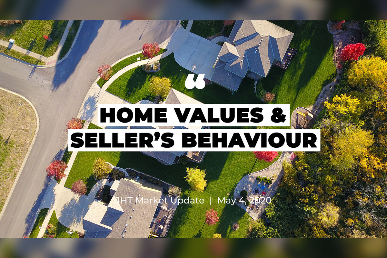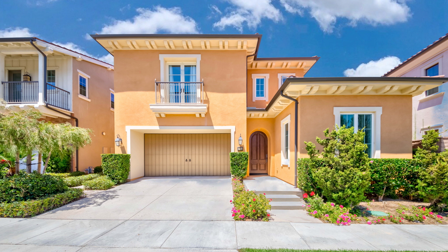
Facts and Features
Status
Sold
Property Type
Single Family Residence
Year Built
2014
MLS#
PW23156818
HOA Dues
$196/Monthly
Community
OH - Orchard Hills
Details of 73 Copper Mine
Interior Features
Laundry Information
- Has Laundry
- Gas Dryer Hookup, Individual Room, Upper Level, Washer Hookup
Kitchen Information
- Has Appliances
- Appliances: 6 Burner Stove, Convection Oven, Dishwasher, Disposal, Gas Cooktop, Microwave, Water Heater
Bathroom Information
- # of Baths (Full): 3
Cooling Information
- Has Cooling
- Central Air
Room Information
- Bonus Room, Family Room, Formal Entry, Kitchen, Laundry, Living Room, Loft, Main Floor Bedroom, Master Bathroom, Master Bedroom, Master Suite, Office, Walk-In Closet, Walk-In Pantry
Fireplace Information
- Has Fireplace
- None
Flooring Information
- Carpet, Wood
Heating Information
- Has Heating
- Central
Interior Features
- Entry Level: 1
- Entry Location: Front
- Balcony, Granite Counters, High Ceilings, Open Floorplan, Pantry, Quartz Counters, Recessed Lighting, Stone Counters, Unfurnished
- Levels: Two
Parking / Garage, Exterior Features, Homeowners Association
Exterior Features
- Pool Features: Community
Homeowners Association
- Assocaition Name: Orcchard Hills Village II
- Association Fee: $196/Monthly
- Association Amenities: Pool, Spa/Hot Tub, Barbecue, Outdoor Cooking Area, Playground, Sport Court
Schools nearby 73 Copper Mine
Elementary School
Canyon View
Middle Or Junior School
Siera Vista
High School
Northwood

